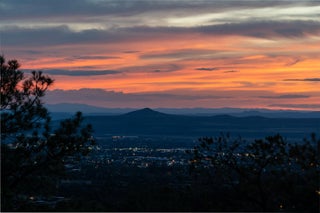Cindy Sheff
662 1/2 Canyon Road
$1,460,000
- 2 beds
- 2 baths
- 1,470 sqft
Truly sophisticated, high-style adobe in the heart of the Canyon Road art and restaurant district. This exquisite home was reimagined and conceptualized by architect,…
Key Features
MLS: 202401620
List Date: 06-05-2024
Status: Pending
Area: Southeast City, North
Type: Single Family Residence
Bedrooms: 2
3/4 Baths: 2
Acres: 0.11
Total Sqft: 1,470
Presented By


Truly sophisticated, high-style adobe in the heart of the Canyon Road art and restaurant district. This exquisite home was reimagined and conceptualized by architect, Christopher Purvis and completed in 2017, with meticulous attention to detail. The perfect blend of soft contemporary and southwest styling. Truly one of the absolute coolest properties on the market today. Artistic spaces which are grand in nature, but intimate in scale. Perfect, picturesque vignettes, thoughtful, stylish and inspiring. An exceptional oasis for the discerning buyer, with luxury finishes exuding a spacious, sleek contemporary aesthetic, while maintaining its original roots. Completely walled and gated, this property is beautifully sequestered and private with lovely, spacious grounds on approx .11 ac. Ideal for indoor/outdoor living and entertaining. Perfectly sited on Canyon Road, just steps from the beloved Tea House, El Farol, Compound and Geronimos Restaurants, along with world class art galleries. A must-see property!
Additional Features
Appliances:Dryer, Dishwasher, Electric Cooktop, Disposal, Oven, Range, Refrigerator, Water Heater, Washer, ENERGY STAR Qualified Appliances, TanklessWater Heater
Construction Materials:Adobe, Frame, Stucco
Days on Market:171
Fireplace Features:Kiva, Wood Burning
Fireplaces:2
Flooring:Brick, Tile, Wood
Green Energy Efficient:Water Heater
Green Water Conservation:Efficient Hot Water Distribution, Low-Flow Fixtures
Heating:Heat Pump
Interior Features:Beamed Ceilings, Interior Steps
Stories:One
Other Structures:Storage
Parking Features:None
Parking Spaces:2
Property Type:Residential
Property Sub Type:Detached, Single Family Residence
Roof:Bitumen
Security Features:Dead Bolt(s), Heat Detector, Smoke Detector(s), Security Lights
Sewage:Public Sewer
Style:Contemporary, Pueblo, One Story
Subdivision:Eastside Histor
Utilities:High Speed Internet Available, Electricity Available
Water Source:Public
Window Features:Insulated Windows
Zoning:RAC/8
Schools
Elementary School: Acequia Madre
Junior High School: Milagro
High School: Santa Fe
Listing Brokerage

Tom Abrams
Santa Fe Properties/Washington

































