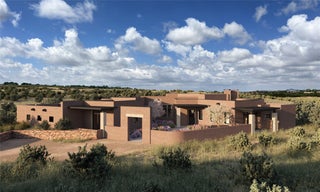Cindy Sheff
18 Camino Alazan
$3,150,000
- 4 beds
- 5 baths
- 4,869 sqft
Discover the best of high desert living in this Las Campanas residence which is an exquisite fusion of visionary architecture and natural beauty. Designed by…
Key Features
MLS: 202404726
List Date: 11-26-2024
Status: Pending
Area: Las Campanas
Type: Single Family Residence
Bedrooms: 4
Full Baths: 2
Half Baths: 1
3/4 Baths: 2
Garage: 3
Acres: 3.03
Total Sqft: 4,869
Presented By


Discover the best of high desert living in this Las Campanas residence which is an exquisite fusion of visionary architecture and natural beauty. Designed by Archaeo Architects and custom built for the owners by Boss Builders. This home earned the Architectural Impact award in the 2022 Santa Fe Parade of Homes. Situated on a hill top 3-acre lot, this 4-bedroom, 4.5 bath residence offers 4,869 square feet of stylish living space, a 3 car garage and sweeping views of both the Sangre de Cristo and Jemez Mountains. Upon entering the foyer, you are immediately enveloped by expansive vistas, framed by floor-to-ceiling glass doors and clerestory windows that infuse the living spaces with light and show the reality of indoor outdoor living. The heart of the home is an open-concept living, dining and kitchen that boasts an entertainer’s island and Wolf & Sub Zero appliances. A cozy library den features a fireplace, wood floors and a wall of bookshelves. The outdoor living spaces create a grand terrace that offers memorable views, outdoor living, dining, gas fire pit, built-in grill and a bocce court. The one level home is connected by a striking gallery hallway, designed to showcase an owner’s art collection in an ambiance illuminated by natural light that reflects off the diamond plaster walls. The separate primary suite offers its own patio, fireplace, custom closet system, a spa bath with separate shower and a soaking tub with breathtaking mountain views. Three additional ensuite guest rooms are thoughtfully designed, each with its own distinctive character. Other features of the home are a rooftop sunset viewing deck, a spacious laundry room & private gym. Environmentally conscious design elements include solar power, EV charging stations and a metal roof that channels rainwater to a cistern for conservation. The gated Las Campanas community has two Jack Nicklaus designed golf courses, spa, tennis center, gym, trails, equestrian facility, dining and 24-hour security.
Additional Features
Appliances:Dryer, Dishwasher, Gas Cooktop, Disposal, Gas Water Heater, Microwave, Oven, Range, Refrigerator, Water Softener, Water Heater, Washer
Association Amenities:Clubhouse, Fitness Center, Golf Course, Gated, Other, Pool, Spa/Hot Tub, See Remarks, Tennis Court(s), Trail(s)
Association Fee Covers:Common Areas, Road Maintenance, Security
Construction Materials:Frame, Stucco
Days on Market:50
Fireplace Features:Gas
Fireplaces:3
Flooring:Wood
Garage:Yes
Garage Spaces:3
Heating:Forced Air, Natural Gas, Radiant
Interior Features:Beamed Ceilings, No Interior Steps
Stories:One
Parking Features:Attached, Garage
Parking Spaces:5
Pool Features:Association
Property Type:Residential
Property Sub Type:Detached, Single Family Residence
Roof:Flat, Membrane, Metal, Pitched
Security Features:Security Gate, Security Guard
Sewage:Community/Coop Sewer
Style:Contemporary, Pueblo
Subdivision:Las Campanas
Utilities:High Speed Internet Available, Electricity Available
Window Features:Insulated Windows
About the Neighborhood
Schools
Elementary School: Gonzales
Junior High School: Gonzales
High School: Santa Fe
Listing Brokerage

Neil Lyon
Sotheby’s Int. RE/Grant








































