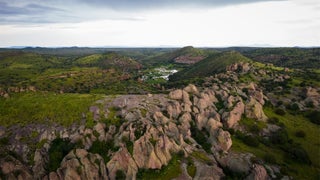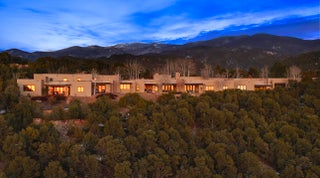Cindy Sheff
18 Hacienda Caballero
$6,100,000
- 4 beds
- 5 baths
- 7,143 sqft
Step into unparalleled sophistication with this newly completed 7,143-square-foot masterpiece in the heart of Las Campanas completed in 2024 by the award winning BOSS Builders….
Key Features
MLS: 202404474
List Date: 01-02-2025
Status: Pending No Showings
Area: Las Campanas
Type: Single Family Residence
Bedrooms: 4
Full Baths: 4
Half Baths: 1
Garage: 5
Acres: 3.4
Total Sqft: 7,143
Presented By


Step into unparalleled sophistication with this newly completed 7,143-square-foot masterpiece in the heart of Las Campanas completed in 2024 by the award winning BOSS Builders. Designed by acclaimed architect Craig Hoopes and Associates, this single-level residence embodies the pinnacle of modern Santa Fe style, blending contemporary elegance with warm touches infused with exquisite finish selections. Nestled on 3.4 private acres, this home offers breathtaking views of both the Sangre de Cristo and Jemez Mountains from many view corridors with massive floor-to-ceiling windows and doors throughout the entire home. Thoughtfully designed with warm white oak wood floors, steel beams, and oak wood- ceilings that carry through from the inside of the home to the outside portals, the interiors exude warmth and sophistication. Hand-troweled plaster walls and exquisite travertine stonework add to the artisanal appeal. At the heart of the home, the open-concept kitchen dazzles with a Taj Mahal Quartzite accent wall, waterfall island counter, and spacious butler’s pantry. Adjacent living areas feature walls of glass and pocket sliding doors, allowing seamless indoor-outdoor living and showcasing the spectacular vistas. The primary suite is a private retreat with a serene sitting area, spa-inspired bath, and direct outdoor access. Three additional ensuite bedrooms and a luxury powder room provide comfort and privacy for guests. A sophisticated office, state-of-the-art gym, and media room complete the thoughtfully designed floor plan. Every space is a masterpiece of detail, from radiant floor heating and travertine finishes to luxury fireplaces and a 5-car garage. Outdoor access from all living spaces connects you to the stunning natural surroundings, while the option to collaborate with top landscape designers allows you to craft your dream outdoor environment. This move-in-ready home redefines luxury, offering a harmonious blend of modern design, impeccable craftsmanship, and the serene beauty of Santa Fe. Experience the height of refined living today.
Additional Features
Appliances:ENERGY STAR Qualified Appliances, Tankless Water Heater
Association Amenities:Clubhouse, Fitness Center, Golf Course, Gated, Management, Playground, Pool, Recreation Facilities, Sauna, Spa/Hot Tub, Tennis Court(s)
Association Fee Covers:Common Areas, Other, Road Maintenance, See Remarks, Security
Construction Materials:Frame, Stucco
Days on Market:51
Exterior Features:Horse Facilities
Fireplace Features:Insert, Gas
Fireplaces:4
Flooring:Tile, Wood
Garage:Yes
Garage Spaces:5
Green Energy Efficient:Water Heater
Green Water Conservation:Low-Flow Fixtures
Heating:Ductless, Forced Air, Radiant Floor, Radiant
Horses Allowed:Yes
Interior Features:Wet Bar, No Interior Steps
Stories:One
Other Equipment:Irrigation Equipment
Other Structures:Storage
Parking Features:Attached, Garage
Parking Spaces:10
Pool Features:None, Association
Property Type:Residential
Property Sub Type:Detached, Single Family Residence
Roof:Membrane
Security Features:Security System, Dead Bolt(s), Security Gate, Heat Detector, Smoke Detector(s), Security Guard
Sewage:Community/Coop Sewer
Style:Contemporary
Utilities:High Speed Internet Available, Electricity Available
About the Neighborhood
Schools
Elementary School: Gonzales
Junior High School: Gonzales
High School: Santa Fe
Listing Brokerage

Rachele Griego
Sotheby’s Int. RE/Grant


















































