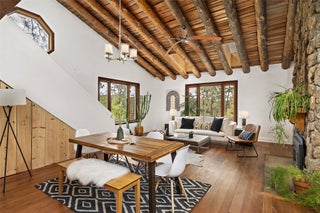Cindy Sheff
7 Village Lane
$875,000
- 3 beds
- 3 baths
- 3,106 sqft
Welcome to 7 Village Lane, a rare opportunity to own a unique compound, within close proximity to the Santa Fe Plaza. Designed by the renowned…
Key Features
MLS: 202404409
List Date: 11-15-2024
Status: Pending
Area: Southeast County
Type: Single Family Residence
Bedrooms: 3
Full Baths: 1
Half Baths: 1
3/4 Baths: 1
Garage: 4
Acres: 5.02
Studio: Yes
Main House Sqft: 2,335
Studio Sqft: 771
Total Sqft: 3,106
Presented By


Welcome to 7 Village Lane, a rare opportunity to own a unique compound, within close proximity to the Santa Fe Plaza. Designed by the renowned architect, Bill Lumpkins, this tranquil retreat offers flexible use of space and lives as a 2 bedroom + office or possible 3-bedroom main house with an additional detached studio and a heated, detached 4-car garage. Sited in a park-like setting and within a gated subdivision, on a private 5-acre lot, the main house delights with passive solar design, a wooden spiral staircase, quality craftsmanship and select updated modern features. The downstairs level offers an eat-in kitchen with an adjacent sitting room, dual living rooms, an open-concept dining area, and a combination half bath and laundry room. Separate from the main house is large, heated studio which was formally utilized as the ultimate artist studio, complete with a garage door, excellent natural lighting, and a half bath. The detached, heated 4-car garage also offers flexible use of space and is located off the 2nd entrance to this property. The owner has limited knowledge of this property and all aspects of this residence. This home is being sold in As Is condition and all interested parties are encouraged to conduct all necessary, independent due diligence, including the type of construction which is assumed to be adobe construction throughout the main house and studio. This exceptional compound offers an incredible opportunity with endless possibilities.
Additional Features
Appliances:Oven, Range, Refrigerator
Association Amenities:Gated
Association Fee Covers:Common Areas, Insurance, Road Maintenance
Builder Name:Lumpkins
Construction Materials:Adobe, Frame, Stucco
Days on Market:36
Fireplace Features:Kiva, Wood Burning
Fireplaces:2
Flooring:Tile
Garage:Yes
Garage Spaces:4
Heating:Baseboard, Electric, Propane
Interior Features:Interior Steps
Stories:Two
Other Structures:Studio Detached, Storage
Parking Features:Detached, Garage, Heated Garage
Parking Spaces:8
Pool Features:None
Property Type:Residential
Property Sub Type:Detached, Single Family Residence
Roof:Flat, Pitched
Security Features:Security Gate
Sewage:Septic Tank
Style:Pueblo
Utilities:Electricity Available
Schools
Elementary School: Atalaya
Junior High School: Milagro
High School: Santa Fe
Listing Brokerage

Britt Klein
Sotheby’s Int. RE/Grant






































