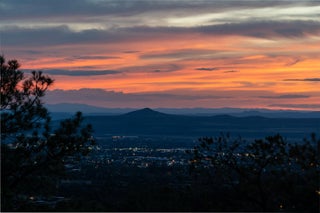Homes & Land for Sale on Santa Fe’s Historic Eastside
Along the Santa Fe River and climbing up the picturesque streets beyond is the Historic Eastside and Canyon Road, boasting quiet lanes, art galleries and shops – all within easy walking distance to the Plaza and other cultural features.
With some homes dating back centuries, these neighborhoods boast some of Santa Fe’s most photographed adobe homes and gardens. Hosting a mix of multi-generational families and newcomers, the homes, often hidden behind high walls and accessed by narrow, dirt lanes, recall the city’s early history and lend Santa Fe a unique heritage. Views and lots are scarce here, but an authentic, historic old Santa Fe atmosphere endures.


















































