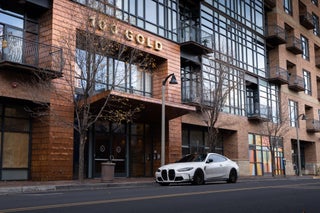Cindy Sheff
30 Mill Road NW
$475,000
- 2 beds
- 2 baths
- 1,636 sqft
WELCOME HOME! – THE perfect high desert retreat in the highly desirable La Luz planned community. The award winning design by Architects Antoine Predock and…
Key Features
MLS: 202404208
List Date: 10-10-2024
Status: Pending No Showings
Area: Albuquerque Area
Type: Single Family Residence
Bedrooms: 2
Full Baths: 2
Garage: 2
Acres: 0.08
Total Sqft: 1,636
Presented By


WELCOME HOME! – THE perfect high desert retreat in the highly desirable La Luz planned community. The award winning design by Architects Antoine Predock and H. Barker, features expansive views, amazing light, masterful use of adobe, wood and brick. The beautifully appointed corner residence features a perfectly scaled Great Room with amazing views, high ceilings, custom built-ins and fireplace. It overlooks a landscaped terrace with water feature. The Open Plan living extends into the Dining Alcove with skylight, to the kitchen island, new countertops, original maple cabinets and Breakfast Nook off the intimate patio. The en-suite Main Bedroom has a new Bathroom, Laundry, Custom Closet and Sunroom. Plus an extra Bedroom, Bathroom + plenty of closets, 2 car Garage and a Community Pool too! Antoine Predock was the Architect of the initial phase of the La Luz planned community in the 1960s. Construction began in 1968. Architect Hildreth Barker who followed Predock’s aesthetic was the Architect of record for the expansion which took place from 1974 to 1976.
Additional Features
Appliances:Dryer, Dishwasher, Disposal, Microwave, Oven, Range, Refrigerator, Water Heater, Washer
Association Amenities:Clubhouse, Barbecue, Pool
Association Fee Covers:Common Areas, Maintenance Structure, Recreation Facilities, Road Maintenance, Security
Builder Name:Ovenwest Corporation
Construction Materials:Adobe, Frame, Stucco
Days on Market:42
Fireplace Features:Gas, Wood Burning
Fireplaces:2
Flooring:Brick, Laminate, Tile
Garage:Yes
Garage Spaces:2
Heating:Forced Air
Interior Features:Interior Steps
Stories:One
Parking Features:Attached, Garage
Parking Spaces:4
Pool Features:None, Association
Property Type:Residential
Property Sub Type:Attached, Single Family Residence
Roof:Bitumen
Security Features:Fire Alarm, Heat Detector, Smoke Detector(s)
Sewage:Public Sewer
Style:Contemporary
Utilities:High Speed Internet Available
About the Neighborhood
Schools
Elementary School: Chaparral
Junior High School: Unknown
High School: Unknown
Listing Brokerage

Fernando Delgado
Sotheby’s Int. RE/Grant



























