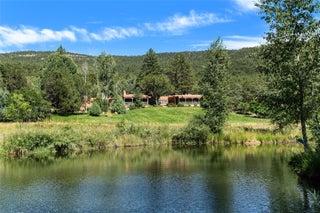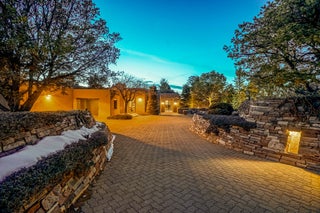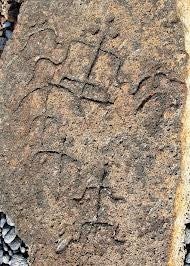Cindy Sheff
4 Deer Stalker
$4,400,000
- 3 beds
- 4 baths
- 4,439 sqft
DESIGN ICON + ARCHITECTURAL BRILLIANCE! Nestled in the heart of the highly sought-after Club Estates neighborhood in Las Campanas, this exceptional 3-bedroom, 3.5-bathroom custom home…
Key Features
MLS: 202403919
List Date: 10-17-2024
Status: Pending No Showings
Area: Las Campanas
Type: Single Family Residence
Bedrooms: 3
Full Baths: 3
Half Baths: 1
Garage: 3
Acres: 2.23
Total Sqft: 4,439
Presented By


DESIGN ICON + ARCHITECTURAL BRILLIANCE! Nestled in the heart of the highly sought-after Club Estates neighborhood in Las Campanas, this exceptional 3-bedroom, 3.5-bathroom custom home with dedicated office or den offers an unparalleled living experience. Blending Southwestern elegance with modern architecture. Designed and built by award-winning architect Ramn Gabriel Martinez of High Desert Architecture, the property is a true sanctuary, boasting panoramic views of the Sangre de Cristo, Jemez, Ortiz and Sandia Mountains. As you enter this remarkable home, you’re greeted by an open-concept floor plan that is both inviting and grand. Natural light floods the expansive living spaces through floor-to-ceiling windows that frame breathtaking high-desert views. With soaring ceilings, fine walnut finishes, and intricate flagstone floors, every detail has been carefully curated to create a harmonious blend of comfort and luxury. The gourmet kitchen is a chef’s dream, equipped with Viking appliances, wood-grain matched custom walnut cabinetry, butler’s pantry and a large center island that opens into the spacious living and dining areas that are flanked with an oversized wet bar and lounge. The great room features a striking fireplace as its centerpiece, perfect for cozy evenings or entertaining guests. The master suite is an oasis, offering both privacy and serenity. Complete with a private terrace, expansive walk-in closet, and spa bathroom with a soaking tub, dual vanities, and an oversized shower, it promises relaxation and luxury. Each of the additional bedrooms is generously sized with its own en suite spa bath, walk-in closet, and private terrace, providing comfort and privacy for family or guests. The home’s design seamlessly integrates the indoors with the expansive outdoors. A series of covered portals and terraces provide a perfect setting for al fresco dining, morning coffee, or watching the magnificent New Mexico sunsets. A professionally landscaped courtyard with native plants and custom stonework complements the serene setting. Located on the 14th and 15th fairways of the Sunrise golf course within the renowned Las Campanas community, this home offers access to a world-class lifestyle, including two championship golf courses, a private club, tennis facilities, and miles of hiking and biking trails. Santa Fe’s vibrant arts scene, celebrated dining, and historical landmarks are just a short drive away, offering the perfect blend of seclusion and accessibility. For those seeking a home that combines elegance, privacy, and the natural beauty of Northern New Mexico, 4 Deer Stalker is a rare opportunity to own a one-of-a-kind property in Santa Fe.
Additional Features
Association Amenities:Clubhouse, Fitness Center, Golf Course, Gated, Playground, Pool, Recreation Facilities, Sauna, Spa/Hot Tub, Tennis Court(s), Trail(s)
Association Fee Covers:Common Areas, Recreation Facilities, Road Maintenance, Security
Builder Name:High Desert Architecture
Construction Materials:Frame, Rock, Stucco
Days on Market:128
Exterior Features:Horse Facilities
Fireplace Features:Gas, Kiva, Wood Burning
Fireplaces:7
Flooring:Flagstone
Garage:Yes
Garage Spaces:3
Heating:Forced Air
Interior Features:Wet Bar, No Interior Steps
Stories:One
Parking Features:Attached, Garage
Parking Spaces:9
Pool Features:Association
Property Type:Residential
Property Sub Type:Detached, Single Family Residence
Roof:Membrane
Sewage:Community/Coop Sewer
Style:Contemporary
Subdivision:Las Campanas
Utilities:High Speed Internet Available, Electricity Available
About the Neighborhood
Schools
Elementary School: Gonzales
Junior High School: Gonzales
High School: Santa Fe
Listing Brokerage

Paul Sidebottom
Sotheby’s Int. RE/Washington



















































