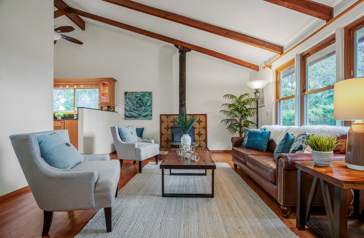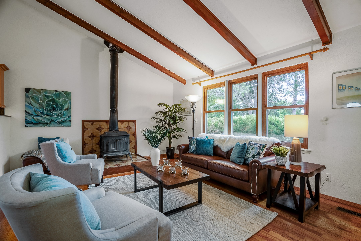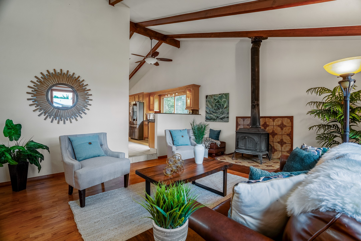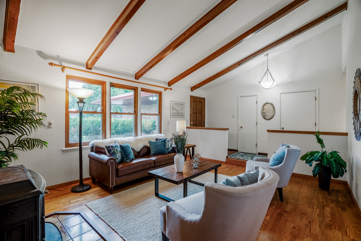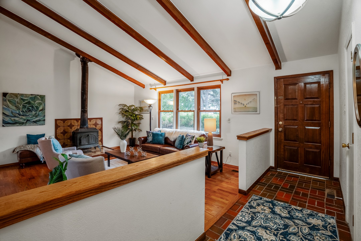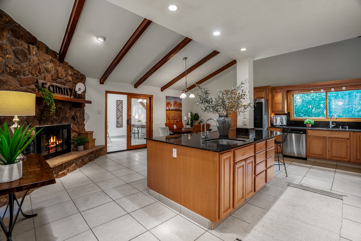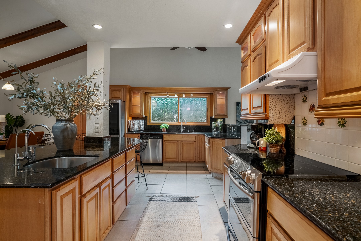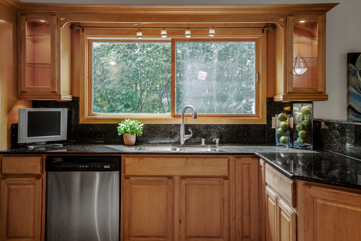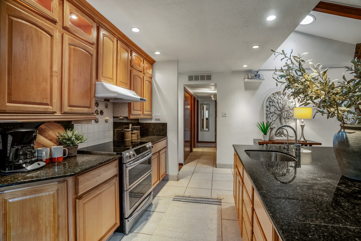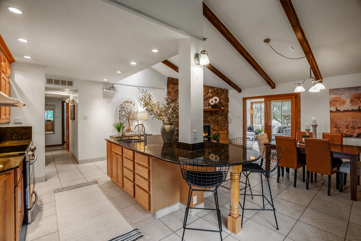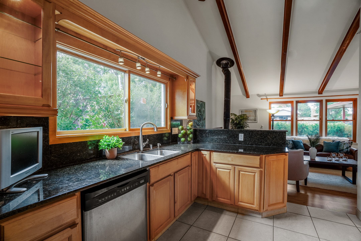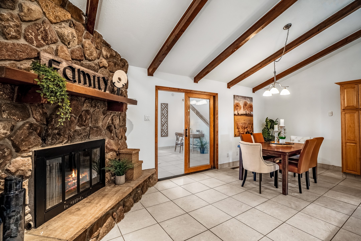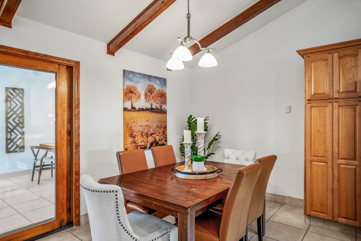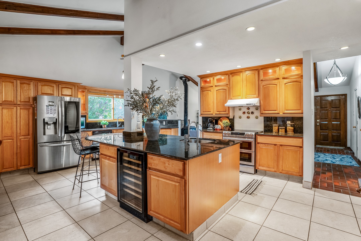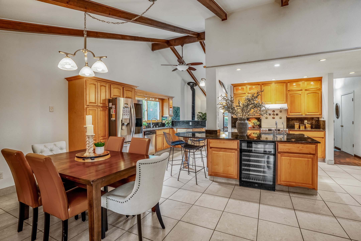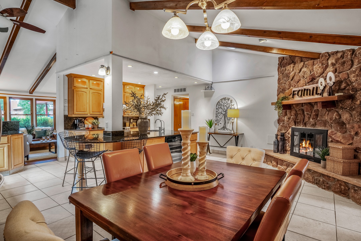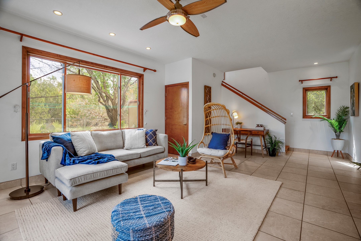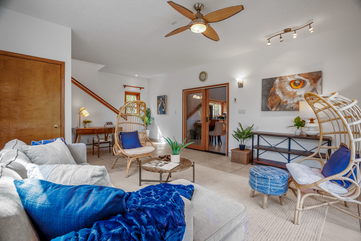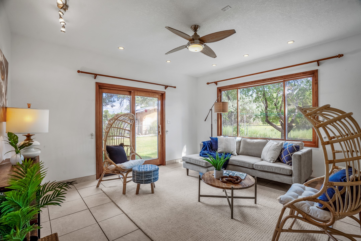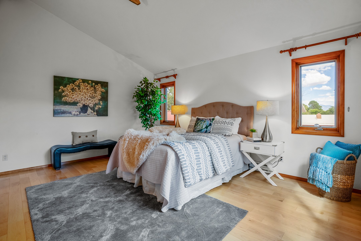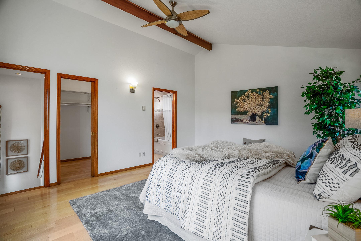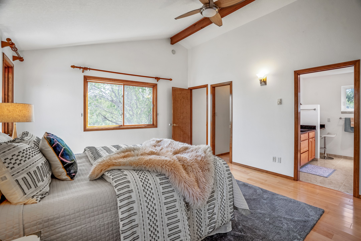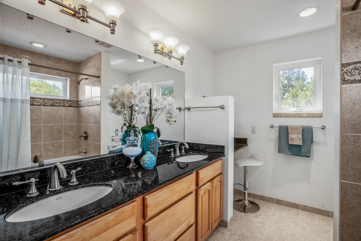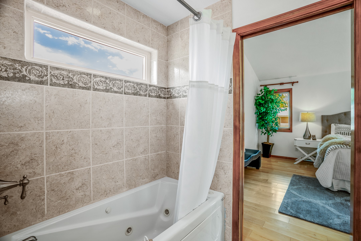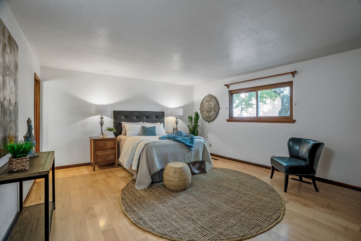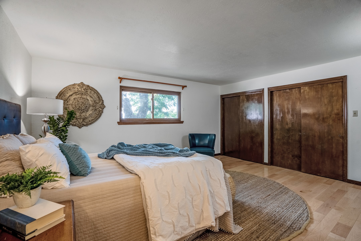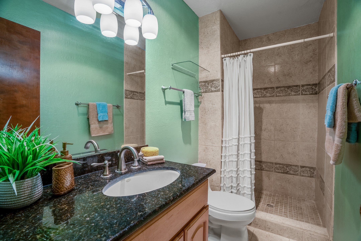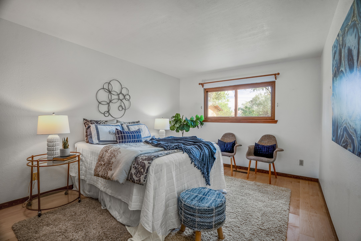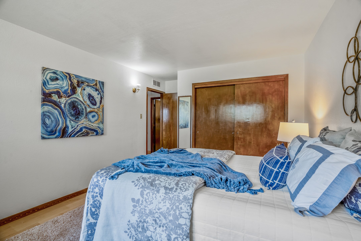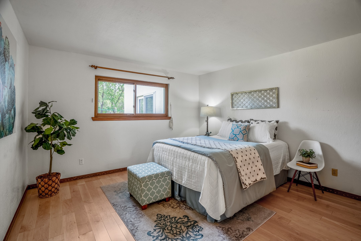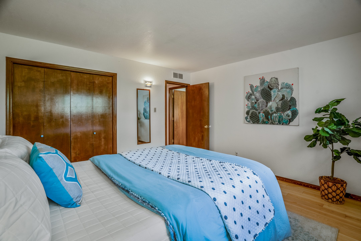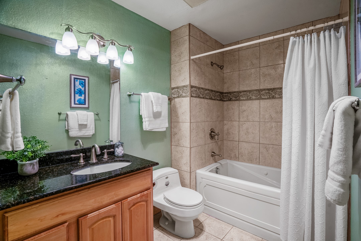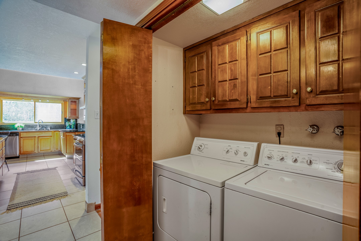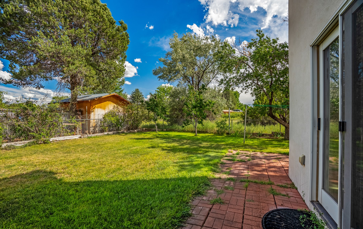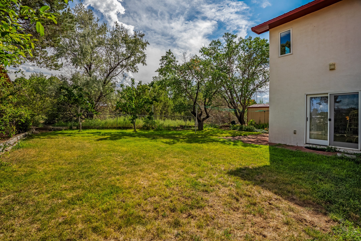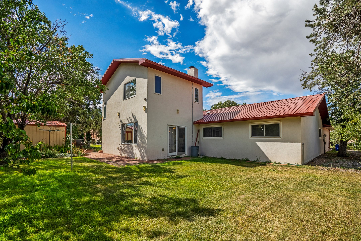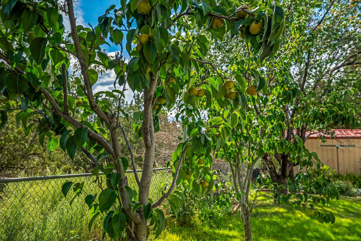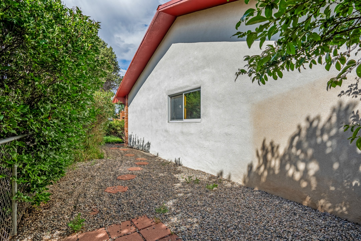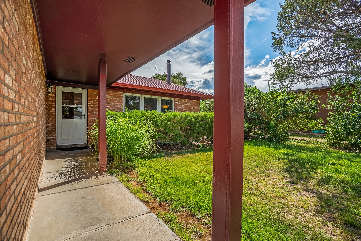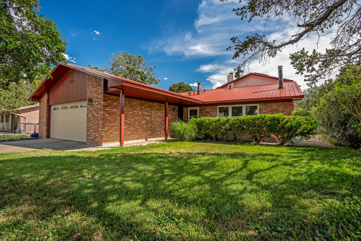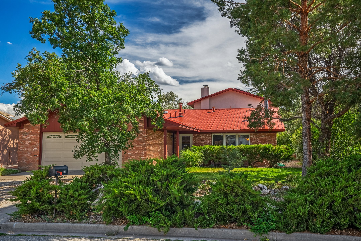Welcome to 491 Ridgecrest Ave, a spacious and inviting home offering nearly 2,600 square feet of living space, 4 bedrooms, 3 bathrooms, solar panels, and a 2-car garage. The first living area welcomes you with vaulted wood-beamed ceilings and a wood stove, creating a cozy ambiance. At the heart of the home is the beautifully updated kitchen, complete with stainless steel appliances, rich maple cabinets, a large island with a utility sink, and a wine fridge. This space effortlessly connects to the dining area, which boasts vaulted ceilings, a fireplace, and plenty of room for intimate dinners or larger gatherings. The main section of the home features two generously sized guest bedrooms, a full hall bath, and a primary bedroom with an en-suite bath. All bedrooms have gorgeous maple-engineered hardwood floors, creating a clean, modern look. A thoughtful addition to the home expands the living space even further, opening up to the backyard and offering an upstairs private primary suite with vaulted ceilings, abundant natural light, and an ensuite bathroom–providing a tranquil retreat from the rest of the home. The backyard is a gardener’s dream, with an almond tree, two Asian pear trees, a cherry tree, and a storage shed. Enjoy updated windows throughout and a 5kW photovoltaic solar system for energy efficiency. Radiant electric floor heating in the dining area, part of the kitchen, and the addition ensures warm, comfortable winters.This home offers a perfect blend of style, function, and room to grow. Don’t miss out–schedule your showing today!
