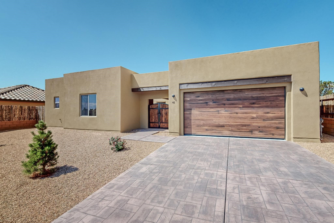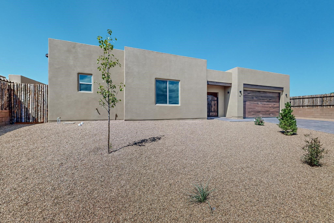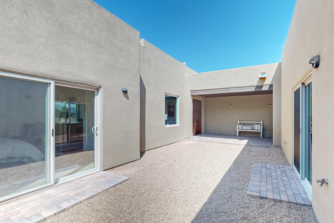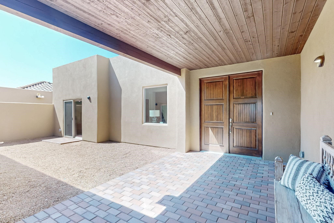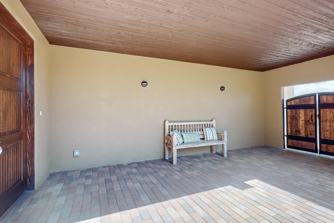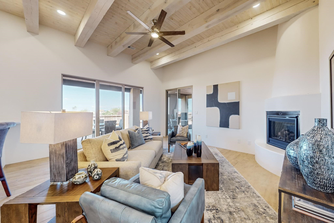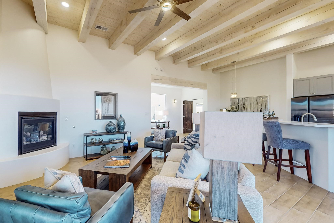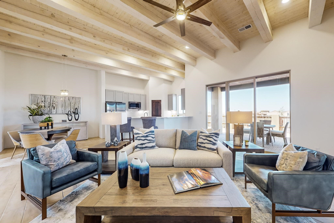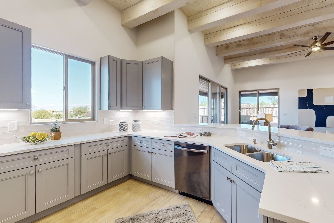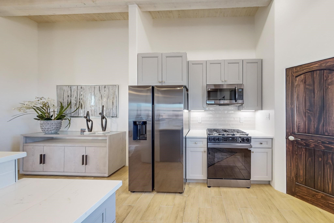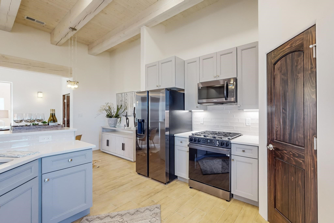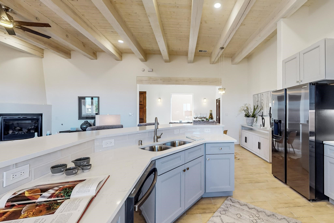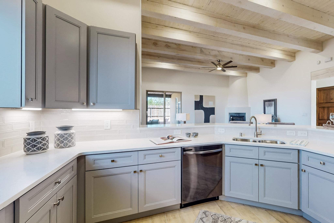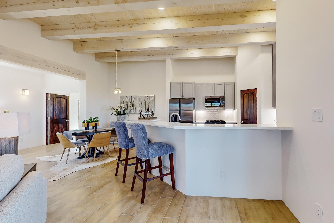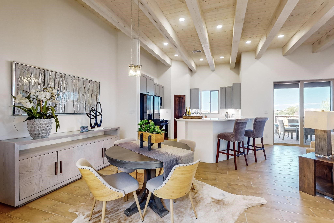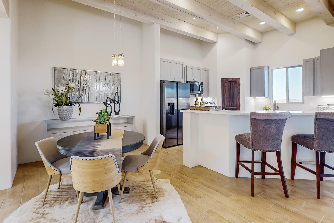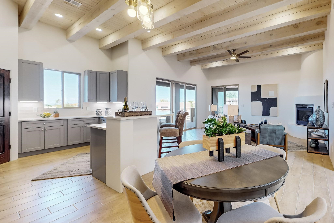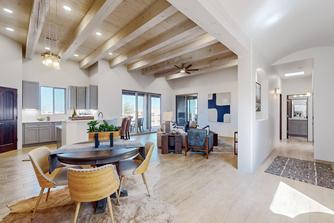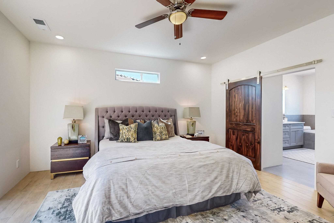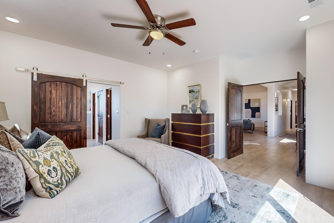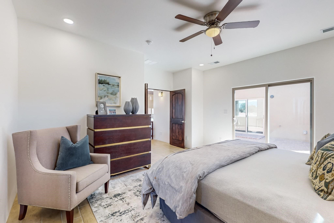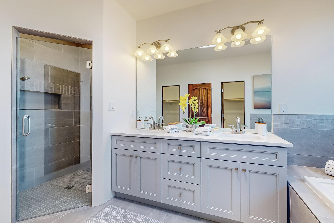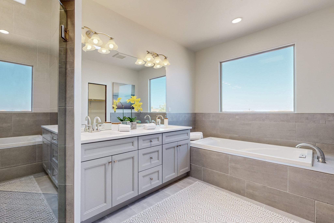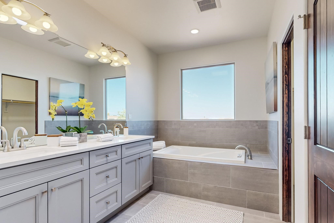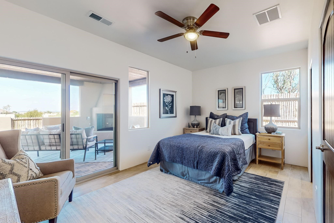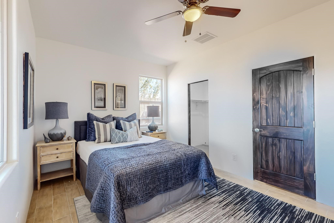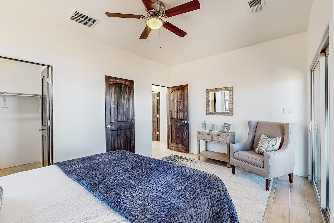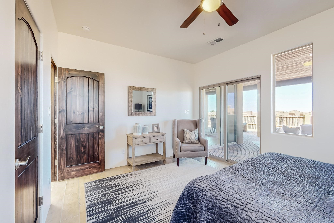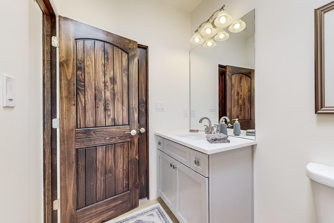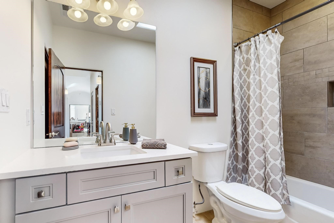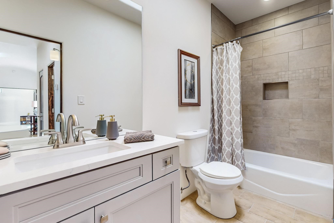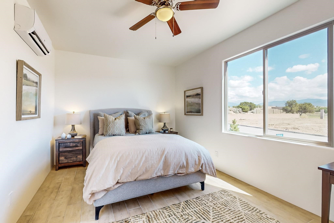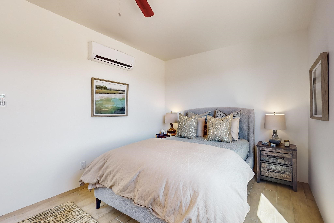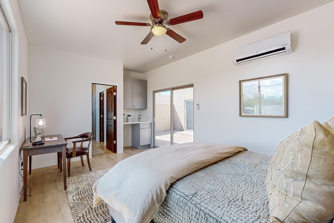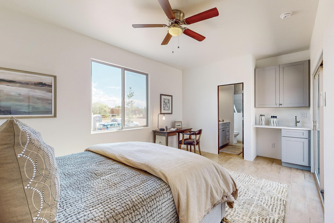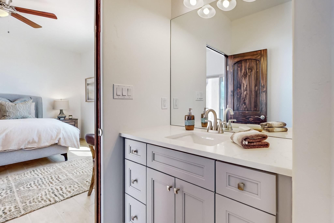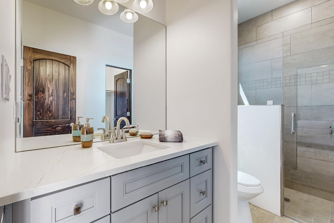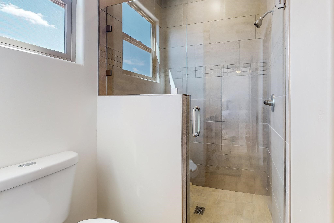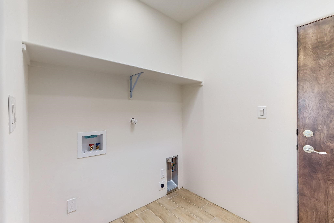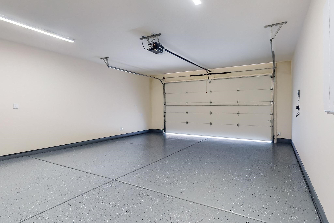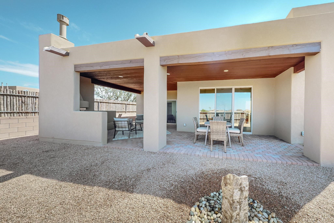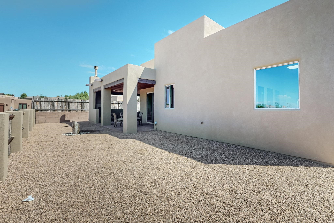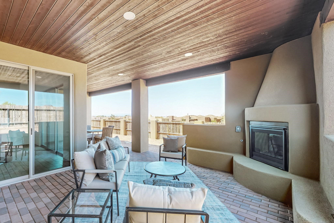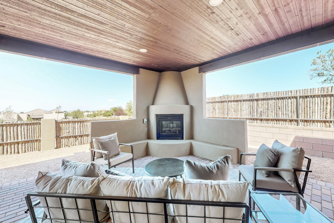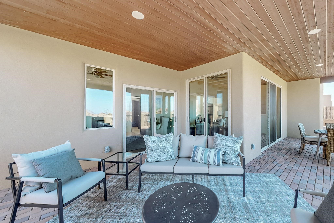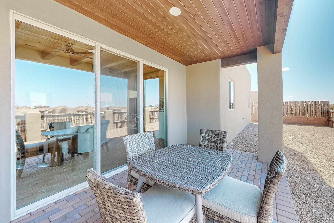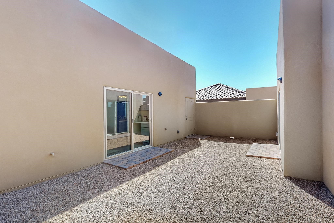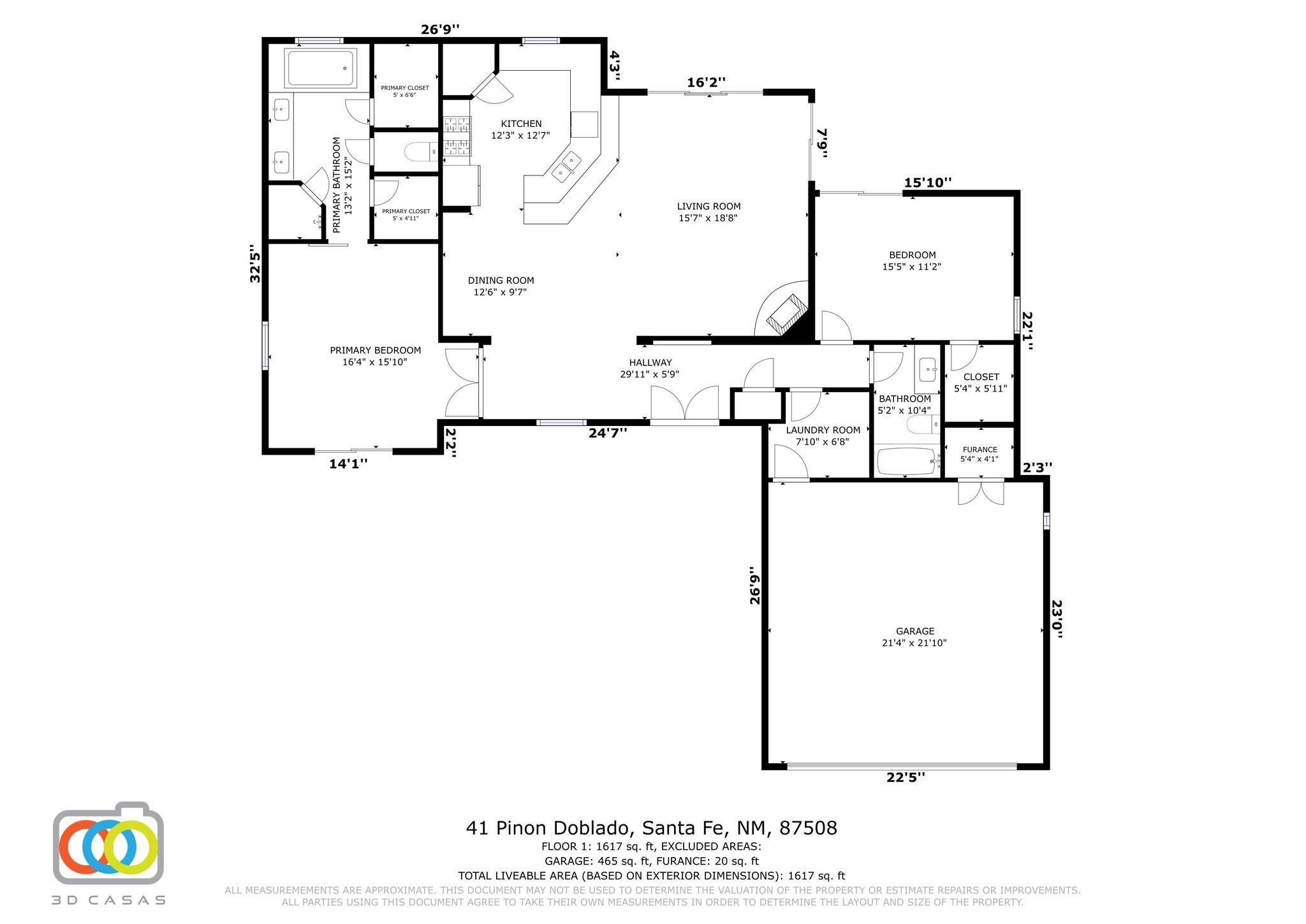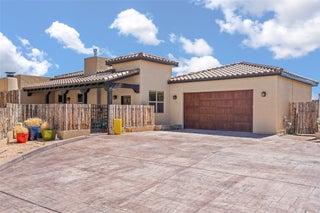Cindy Sheff
41 Pinon Doblado
$789,900
- 3 beds
- 3 baths
- 1,902 sqft
Just completed move in ready! Enter this delightful Zaguanita plan with its great views through a lockable double cedar and wrought iron gate into a…
Key Features
MLS: 202403558
List Date: 08-22-2024
Status: Pending
Area: Southwest County
Type: Single Family Residence
Bedrooms: 3
Full Baths: 2
3/4 Baths: 1
Garage: 2
Acres: 0.15
Total Sqft: 1,902
Presented By


Just completed move in ready! Enter this delightful Zaguanita plan with its great views through a lockable double cedar and wrought iron gate into a covered entry (a “Zaguan”) with brick pavers and an open private courtyard. To the left is a separate living unit with a bedroom and three-quarter bath, its own HVAC unit and tankless hot water tank.The main entry leads to the formal entry with a light nicho and barrell-vault ceiling. To the left is the owners suite with grey floor tile, grey cabinets with white countertops, a large walk-in shower with euro-style shower fixtures and an overhead rain shower head. Directly ahead of the entry is the open living room with white washed beams and T&G planking, a kiva fireplace and an open kitchen with an oversized white Corian counter and grey cabinets. The kitchen and the guest bedroom both open out to a covered portal that has a gas fired kiva fireplace, brick pavers and a water feature. To the right of the entry is the guest bedroom bath that also serves as a powder room. All floors in the home except for the master bath are tiled with wood-toned plank tiles. All the solid-core wood doors are walnut stained. The exterior is of contemporary design, landscaped with Santa Fe brown gravel and covered with a TPO roof. The driveway is a colored stamped concrete design leading into an insulated two-car garage.
Additional Features
Appliances:Dishwasher, Gas Cooktop, Disposal, Microwave, Oven, Range, Refrigerator
Association Amenities:Other, See Remarks
Association Fee Covers:Common Areas, Recreation Facilities, Road Maintenance
Construction Materials:Frame, Stucco
Days on Market:60
Fireplace Features:Gas, Kiva
Fireplaces:2
Flooring:Tile
Garage:Yes
Garage Spaces:2
Heating:Forced Air, Natural Gas
Interior Features:No Interior Steps
Stories:One
Parking Features:Attached, Direct Access, Garage
Parking Spaces:4
Property Type:Residential
Property Sub Type:Detached, Single Family Residence
Roof:Flat
Sewage:Community/Coop Sewer
Style:Contemporary
Subdivision:La Pradera
Utilities:High Speed Internet Available, Electricity Available
Water Source:Public
Schools
Elementary School: Amy Biehl Community
Junior High School: Milagro
High School: Capital
Listing Brokerage

Bob Lee Trujillo
Santa Fe Properties
