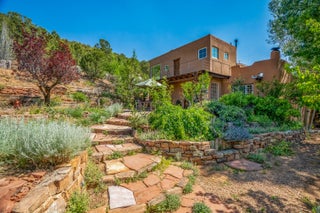Appliances:Dryer, Electric Water Heater, Gas Cooktop, Gas Water Heater, Oven, Range, Refrigerator, Water Purifier, Washer
Construction Materials:Adobe, Frame, Stucco
Days on Market:71
Fireplace Features:Kiva, Wood Burning
Fireplaces:1
Flooring:Brick, Concrete, Wood
Heating:Baseboard, Electric, Hot Water, Natural Gas
Interior Features:Beamed Ceilings, Interior Steps
Stories:One
Other Equipment:Irrigation Equipment
Other Structures:Guest House Detached, Outbuilding, Studio Detached, Storage
Parking Features:RV Access/Parking
Parking Spaces:8
Property Type:Residential
Property Sub Type:Detached, Single Family Residence
Roof:Bitumen, Flat
Security Features:Dead Bolt(s), Security Gate, Heat Detector, Smoke Detector(s)
Sewage:Public Sewer
Style:Pueblo
Subdivision:Eastside – Area 3N
Utilities:High Speed Internet Available, Electricity Available
Water Source:Public
Zoning:Historic



































































