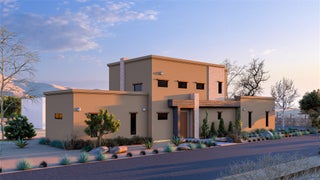Cindy Sheff
7135 Sereno Loop
$599,000
- 4 beds
- 2 baths
- 2,759 sqft
Welcome to this charming light and bright single-level Santa Fe Pueblo-style home which offers 4 bedrooms, (one currently an office), 2 bathrooms and a studio,…
Key Features
MLS: 202403237
List Date: 08-07-2024
Status: Pending
Area: Southwest County
Type: Single Family Residence
Bedrooms: 4
Full Baths: 2
Garage: 2
Acres: 0.2
Studio: Yes
Main House Sqft: 2,159
Studio Sqft: 600
Total Sqft: 2,759
Presented By


Welcome to this charming light and bright single-level Santa Fe Pueblo-style home which offers 4 bedrooms, (one currently an office), 2 bathrooms and a studio, encompassing 2,759 sq ft of living space on a large lot with mature landscaping and fenced yard. The kitchen boasts an eating and desk area, newer appliances, a granite counter island, and beautiful alder cabinets, along with extra counter space, perfect for culinary enthusiasts. The spacious living room includes a gas fireplace and speaker system along with a nice bright entry flanked by two nichos and skylights. Both the living and dining rooms flow easily to the kitchen and outdoor entertaining spaces. The property also features a drip irrigation system for easy maintenance of the lovely exterior which includes covered portals in the front and back yard spaces perfect for those family gatherings!The spacious primary bedroom includes two closets, patio access with a pergola and lots of natural light. The bathroom includes a large vanity with two sinks along with a tub and separate shower.Additionally, the home includes a 600 sqft artist studio/flex space ( included in total sq footage above) with lots of windows, a loft which could easily serve as an additional sleeping or workout area providing versatile space for various uses. The studio has a separate entrance and convenient access to the office, making it ideal for remote work or guest accommodations. There are steps to the loft area of the studio. Situated off Jaguar Drive, this well maintained home is conveniently located close to schools, parks and restaurants with easy access to Highway 599 for commuting or exploring the area. 1 year home warranty will be provided by seller.
Additional Features
Appliances:Dryer, Dishwasher, Gas Cooktop, Disposal, Gas Water Heater, Microwave, Oven, Range, Refrigerator, Washer
Builder Name:BT Homes
Construction Materials:Frame, Stucco
Days on Market:106
Fireplace Features:Gas
Fireplaces:1
Flooring:Carpet, Tile
Garage:Yes
Garage Spaces:2
Green Water Conservation:Water-Smart Landscaping
Heating:Forced Air
Interior Features:No Interior Steps
Stories:One
Other Structures:Studio Attached
Parking Features:Attached, Direct Access, Garage
Parking Spaces:2
Pool Features:None
Property Type:Residential
Property Sub Type:Detached, Single Family Residence
Roof:Flat
Sewage:Public Sewer
Style:Pueblo, One Story
Utilities:High Speed Internet Available, Electricity Available
Water Source:Public
Window Features:Insulated Windows
About the Neighborhood
Schools
Elementary School: Cesar Chavez
Junior High School: Ortiz
High School: Capital
Listing Brokerage

Mark Banham
Barker Realty, LLC









































