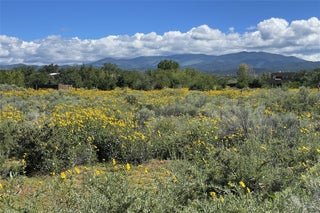Northwest Santa Fe Homes & Land for Sale
In town are a few wonderful neighborhoods with proximity to Highway 285/85, making them ideal for commuting to Los Alamos Labs. Casa Solana boasts a host of wonderful independent coffee shops, co-ops and restaurants, conveniently located a short walk away. Zocalo was created by Ricardo Legorreta and serves as a beautiful showcase for his signature design.
Situated in the piñon and juniper studded hills between the Santa Fe Opera and the historic Santa Fe Plaza is Monte Sereno, a truly unique master-planned community in Santa Fe.
In a gentle, rolling landscape with heart-stopping Sangre de Cristo & Jemez views the northwest of town hosts developments and neighborhoods of larger, private lots and newer homes, most with city services and utilities and some that allow horses. Las Campanas offers a club house and two signature Jack Nicklaus golf courses. In Aldea, built around a central plaza, residents enjoy 205 acres of open space including walking trails, numerous parks, and sporting amenities. In the Tano Road area, one finds homes and estates on large tracts of land new view forever. La Tierra also offers large tracts with gorgeous luxury homes.






































































































