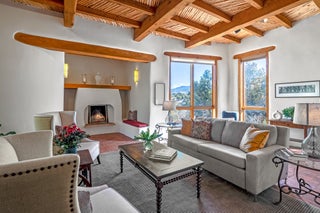Cindy Sheff
25 Toro Lane
$1,799,999
- 3 beds
- 4 baths
- 4,937 sqft
Immerse yourself in the timeless charm of this double adobe hacienda, nestled atop rolling hills on a sprawling 5-acre estate. Just a 7-minute drive from…
Key Features
MLS: 202402404
List Date: 07-12-2024
Status: Pending
Area: South of Santa Fe
Type: Single Family Residence
Bedrooms: 3
Full Baths: 2
Half Baths: 1
3/4 Baths: 1
Garage: 3
Acres: 5.01
Total Sqft: 4,937
Presented By


Immerse yourself in the timeless charm of this double adobe hacienda, nestled atop rolling hills on a sprawling 5-acre estate. Just a 7-minute drive from the Plaza, the allure of this solidly built custom home is undeniable. A private driveway, lined with lush landscapes and expansive vistas, ushers you into a world of refined comfort and elegance. The grand foyer, with its solid mahogany door, gleaming terrazzo floors, and polished plaster walls, is a testament to the superior craftsmanship embodied in this home. Imagine cozying up in the plushly carpeted living room, the warmth of a wood-burning fireplace, and the ambiance created by a central audio system. Or imagine preparing a gourmet meal in the chef’s kitchen, decked out with high-end appliances, stone & corona countertops, custom cabinetry, and a breakfast nook with kiva. Relish in the spacious owner’s suite, complete with walk-in closets and a luxurious spa-like bathroom. With 2 additional bedrooms & bathrooms, a formal dining room, a wet bar, laundry room, office, a 3-car garage with a workshop, and a +/-700sqft walk-out basement/workshop, this home is the epitome of spacious living. This classic estate is more than just a home – it’s a rare opportunity to experience quiet luxury, modern comfort, and breathtaking surroundings, all within a stone’s throw of downtown Santa Fe. This meticulously maintained, move-in ready residence is waiting for you – your dream home is just a decision away.
Additional Features
Appliances:Dryer, Dishwasher, Gas Cooktop, Oven, Range, Refrigerator, Trash Compactor, Water Heater, Washer, TanklessWater Heater
Construction Materials:Adobe
Days on Market:132
Fireplace Features:Gas, Wood Burning
Fireplaces:3
Flooring:Carpet, Other, See Remarks, Tile
Garage:Yes
Garage Spaces:3
Green Energy Efficient:Water Heater
Green Water Conservation:Water-Smart Landscaping
Heating:Ductless
Interior Features:Beamed Ceilings, Wet Bar, No Interior Steps, Sauna, Central Vacuum
Stories:One
Other Equipment:Irrigation Equipment
Other Structures:Storage
Parking Features:Attached, Carport, Direct Access, Garage
Parking Spaces:12
Property Type:Residential
Property Sub Type:Detached, Single Family Residence
Roof:Pitched, Tile
Security Features:Dead Bolt(s)
Sewage:Septic Tank
Style:Spanish
Utilities:Electricity Available
Water Source:Private, Well
Window Features:Insulated Windows
Schools
Elementary School: Ej Martinez
Junior High School: Milagro
High School: Santa Fe
Listing Brokerage

Natalie Rivera Benavent
Barker Realty, LLC

















