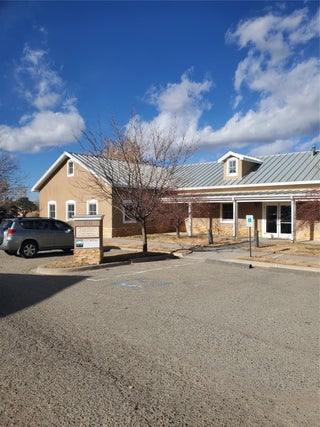Cindy Sheff
1918 Hopewell C #C
$495,000
- 2,409 sqft
Situated within the confines of the Granaries Compound, the central beige colored structure, meticulously constructed by L.D. Burke III, stands as an expansive live/work condominium…
Key Features
MLS: 202400577
List Date: 02-20-2024
Status: Active
Area: Southwest City, South
Type: Business
Acres: 0.03
Total Sqft: 2,409
Presented By


Situated within the confines of the Granaries Compound, the central beige colored structure, meticulously constructed by L.D. Burke III, stands as an expansive live/work condominium boasting C-2 zoning and plenty of potential. Conveniently located near Cerrillos Road and St. Michael’s Drive, the compound offers easy proximity to diverse dining options, shopping hubs, and entertainment venues. The lower level unfolds into a spacious area with well-defined walls, abundant windows, and a lofty ceiling. Featuring large double doors, this versatile space is ideal for artists, craftsmen, or even as a comfortable living area, adaptable to a myriad of uses. Complete with a full bathroom, kitchen, and closet, this level opens up to a charming outdoor patio. Distinctly separated from the lower level, the upper space on the second floor has its own entrance and loft. Equipped with a kitchen featuring full-size appliances, a full bathroom, mechanical room, and closet, this level adds to the functional layout of the condominium. Ascending to the oversized third-floor loft is a journey facilitated by a circular staircase, allowing for an abundance of natural light to cascade through all three levels. Notably, one end of the staircase remains open with a half wall, allowing the light to gently descend to the levels below. The possibilities within this unique space are as expansive as the design itself.
Additional Features
Association Fee Covers:Common Areas, Insurance, Maintenance Structure, Road Maintenance, Water
Construction Materials:Frame, Metal Siding, Stucco
Days on Market:336
Flooring:Carpet, Tile
Heating:Forced Air, Natural Gas
Interior Features:Interior Steps
Stories:Multi/Split
Property Type:Commercial Building
Roof:Metal
Sewage:Public Sewer
Style:Multi-Level
Utilities:Electricity Available
Water Source:Public
Zoning:C-2
About the Neighborhood
Schools
Elementary School: Salazar
Junior High School: Milagro
High School: Santa Fe
Listing Brokerage

Jacob Martinez
Keller Williams Realty





















