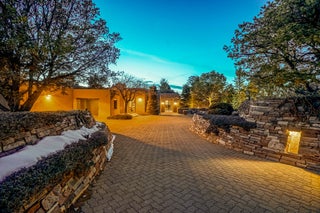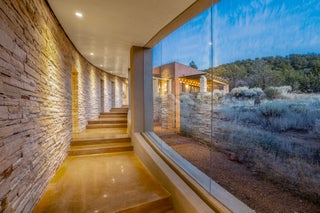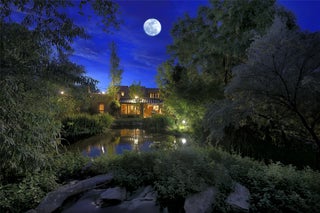Appliances:Dryer, Dishwasher, Electric Cooktop, Gas Cooktop, Disposal, Gas Water Heater, Microwave, Oven, Range, Refrigerator, Water Softener, Water Heater, Washer
Association Fee Covers:Common Areas, Road Maintenance
Builder Name:Woods
Construction Materials:Adobe, Frame, Stucco
Days on Market:96
Fireplace Features:Gas, Kiva, Wood Burning
Fireplaces:7
Flooring:Tile, Wood
Garage:Yes
Garage Spaces:2
Green Water Conservation:Efficient Hot Water Distribution, Low-Flow Fixtures, Water-Smart Landscaping
Heating:Baseboard, Forced Air, Fireplace(s), Hot Water, Natural Gas
Horses Allowed:Yes
Interior Features:Beamed Ceilings, Wet Bar, Interior Steps, Sauna, Wine Cellar
Stories:Two, Multi/Split
Lot Features:Drip Irrigation/Bubblers
Other Equipment:Irrigation Equipment
Other Structures:Guest House Detached
Parking Features:Attached, Direct Access, Garage
Parking Spaces:8
Pool Features:None
Property Type:Residential
Property Sub Type:Detached, Single Family Residence
Roof:Built-Up, Flat, Foam
Security Features:Security System, Fire Alarm, Fire Sprinkler System, Security Gate, Heat Detector, Smoke Detector(s), Security Lights
Sewage:Septic Tank
Style:Multi-Level, Pueblo
Subdivision:Wilderness Gate
Utilities:High Speed Internet Available, Electricity Available
Water Source:Shared Well
Window Features:Insulated Windows
























































